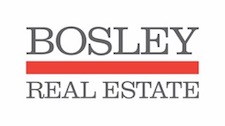Adorable detached home waiting for you!
 Corinne McCabe , Broker
Corinne McCabe , Broker
Bosley Real Estate Ltd., Brokerage
Cell 416-888-9842 | corinne.mccabe@me.com
My Listings & Houses of the Week261 Chisholm Ave
|
Find Your Dream Home
Corinne McCabe

I make myself available at all times. When you are ready to see a listing in person, or just have a simple question, please don't hesitate to contact me!
Contact Me
Corinne McCabe
Cell 416-888-9842

103 Vanderhoof Ave.
East York, ON
M4G 2H5






